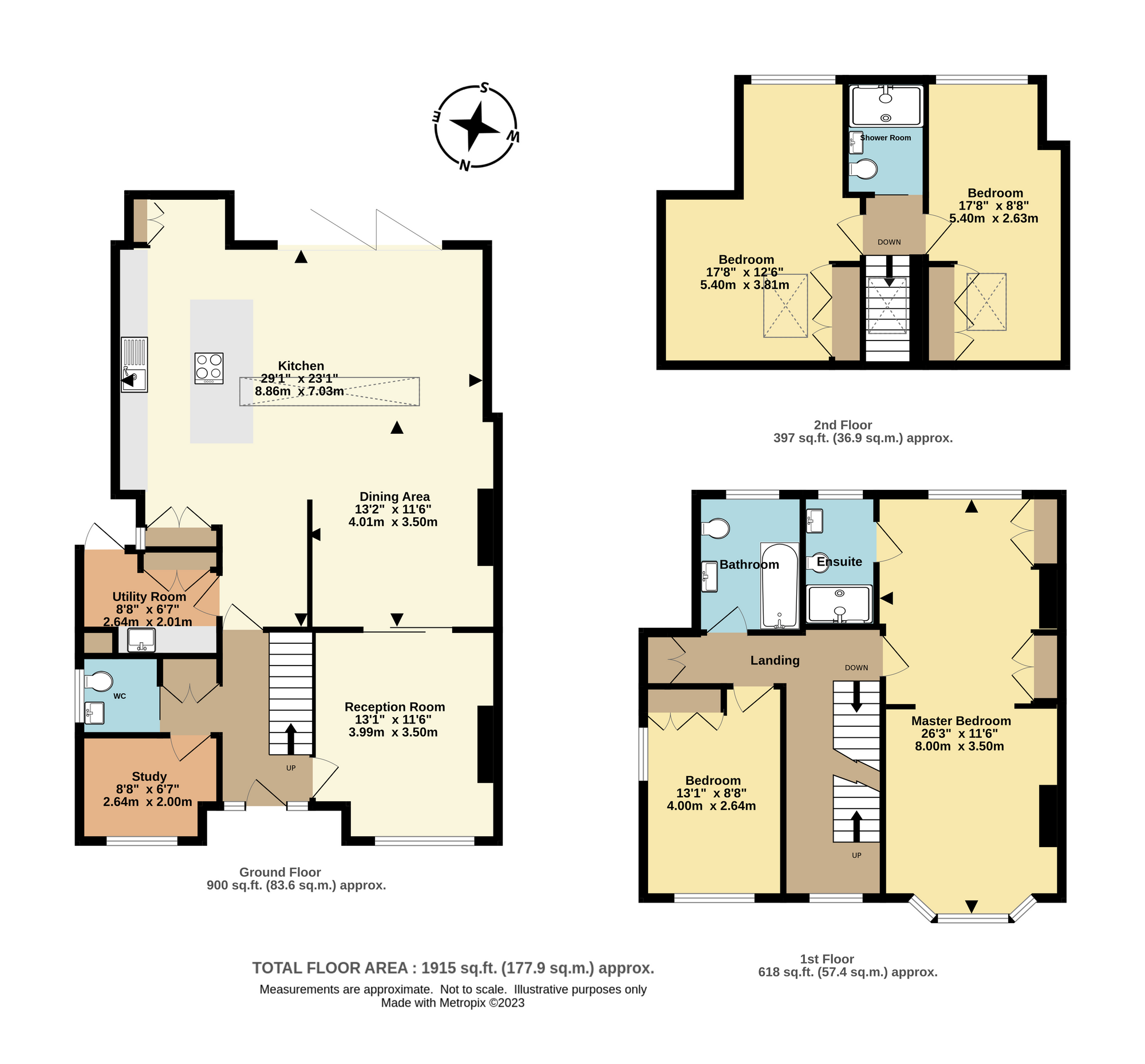
- 4 Bedrooms
- 3 Bathrooms
- 3 Receptions
The accommodation comprises on the ground floor; entrance hall, family/tv room, study, large open plan kitchen/dining room with an island and a lounge area, utility room and a downstairs cloakroom.
On the first floor the large master bedroom suite consists of two double rooms knocked through to give a substantial double aspect room with en suite shower room. There is a further double bedroom and a family bathroom.
On the second floor there are two double bedrooms and a further shower room.
Outside, the block paved driveway comfortably parks two cars. The southerly facing rear garden measures 28 x 69 ft, providing a patio area, predominantly laid to lawn with raised beds at the end of the garden.
The property is only a short walk to Hinchley Wood shops, mainline train station with services to London Waterloo and within the catchment area of Hinchley Wood's much sought after schools.
EPC C







