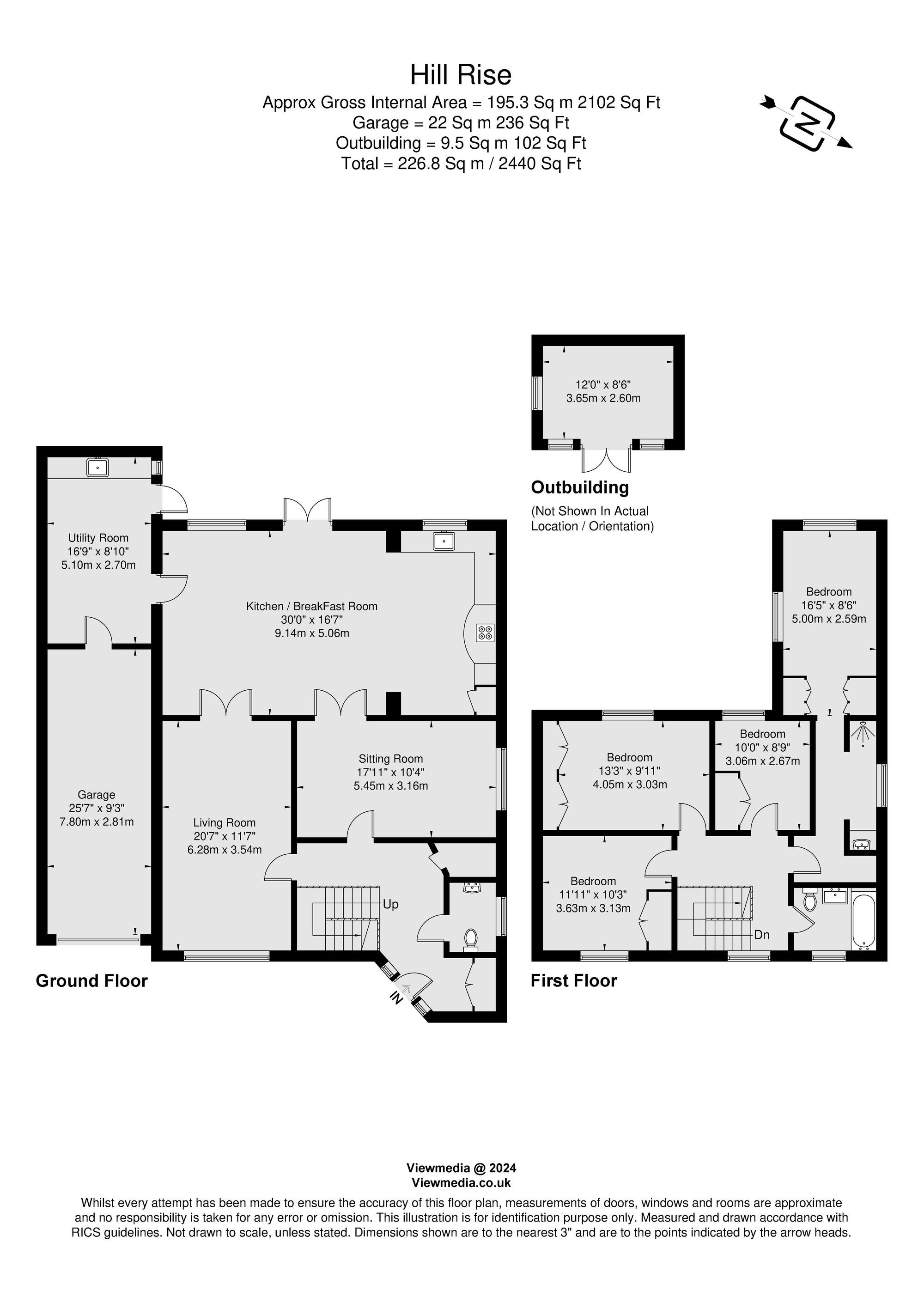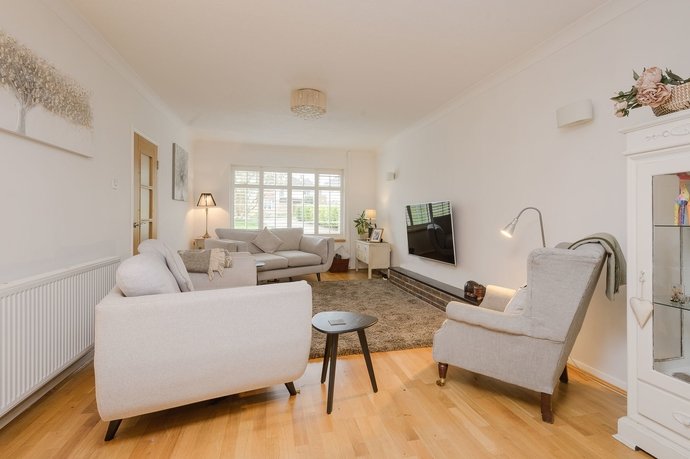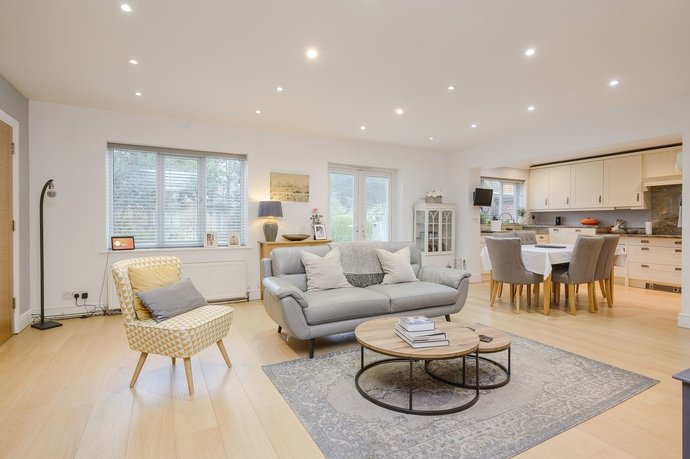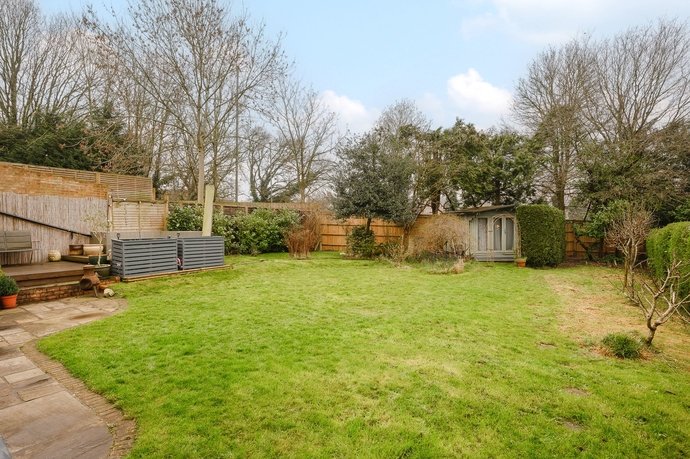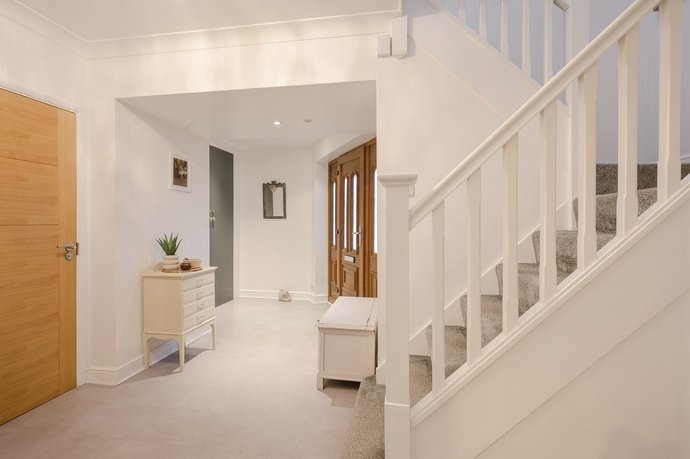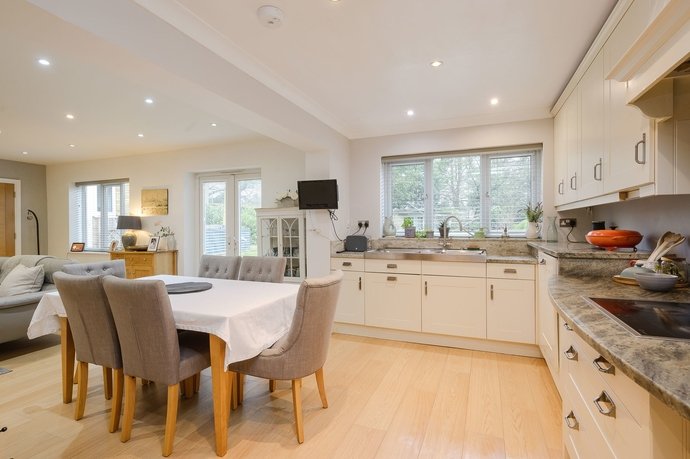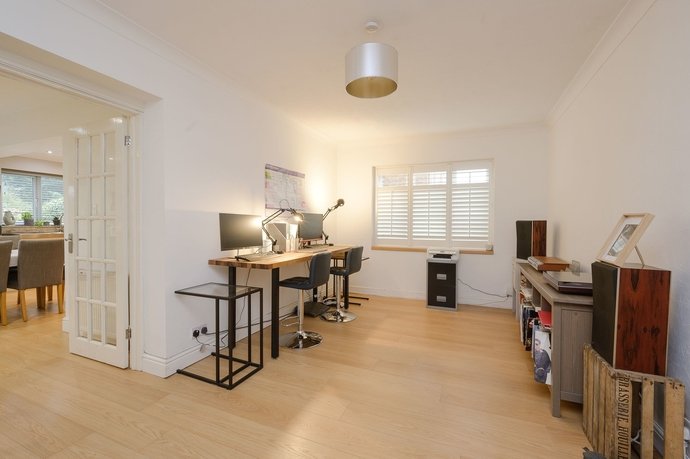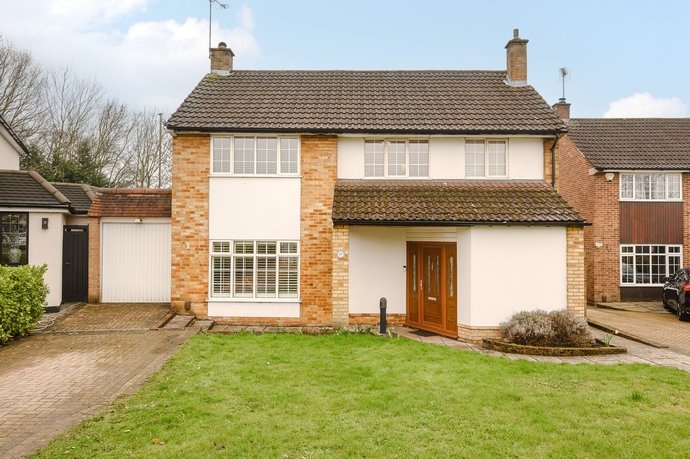
- 4 Bedrooms
- 2 Bathrooms
- 3 Receptions
The accommodation comprises spacious entrance hall, lounge, open plan sitting/kitchen/dining room, utility room, family room or office, and downstairs cloakroom. On the first floor there is a master bedroom with en suite shower, three further bedrooms and a family bathroom.
Outside the property offers front and rear gardens, the latter of which is southerly facing and measures 50 ft wide x 80 ft long. The rear garden is mainly laid to lawn with a decked area and a summer house with power and light.
The property offers a good sized attached garage and ample off street parking to the front.
This super family home has been well maintained and presented beautifully throughout.
Hill Rise is a residential cul de sac of family homes, situated less than 0.25 of a mile from Hinchley Wood’s sought after primary and secondary schools, in catchment for Esher Sixth Form College, and just over 0.5 of a mile from the village centre with local shops, cafes and transport links including mainline train services to London Waterloo and bus services into Kingston and Esher.
