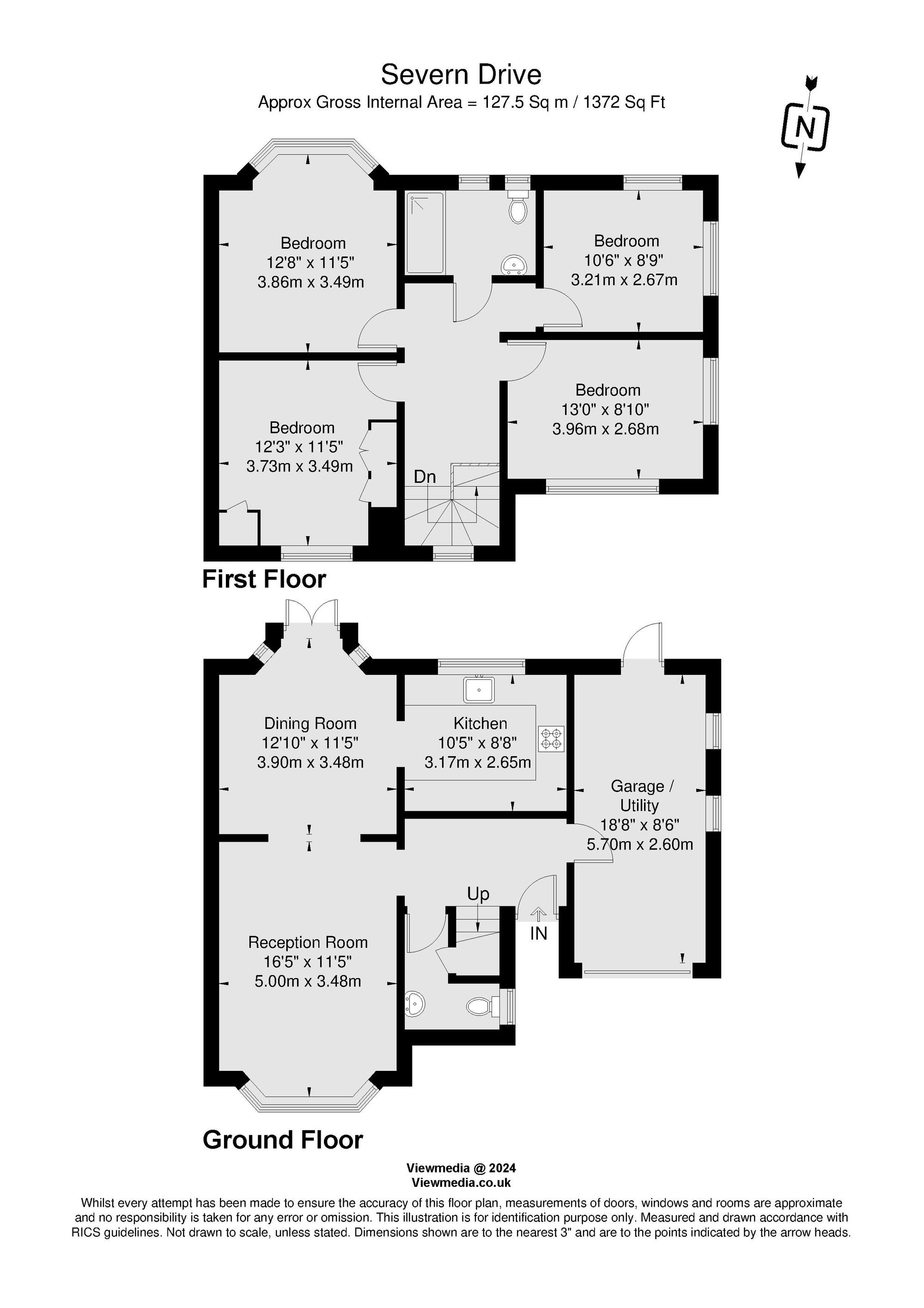
- 4 Bedrooms
- 1 Bathroom
- 2 Receptions
The accommodation comprises entrance hall, bay fronted lounge, dining room open plan to the modern kitchen, downstairs cloakroom and integral garage/utility room. On the first floor there are four double bedrooms and a modern family bathroom.
Outside the property offers a triangular shaped, southerly facing rear garden measuring 54 ft wide and 67 ft long at it’s longest and widest points. The property has planning permission to add a two storey side extension, should the next owner wish to enlarge the existing property, although this charming home has been lovingly refurbished and immaculately maintained by the current owners, ideal also for those wanting a “turnkey” solution.
Situated in an attractive, residential road just 200 metres from both Hinchley Wood primary and secondary schools and just 0.5 of a mile from local shops and Hinchley Wood mainline station with services to London Waterloo & Guildford.







