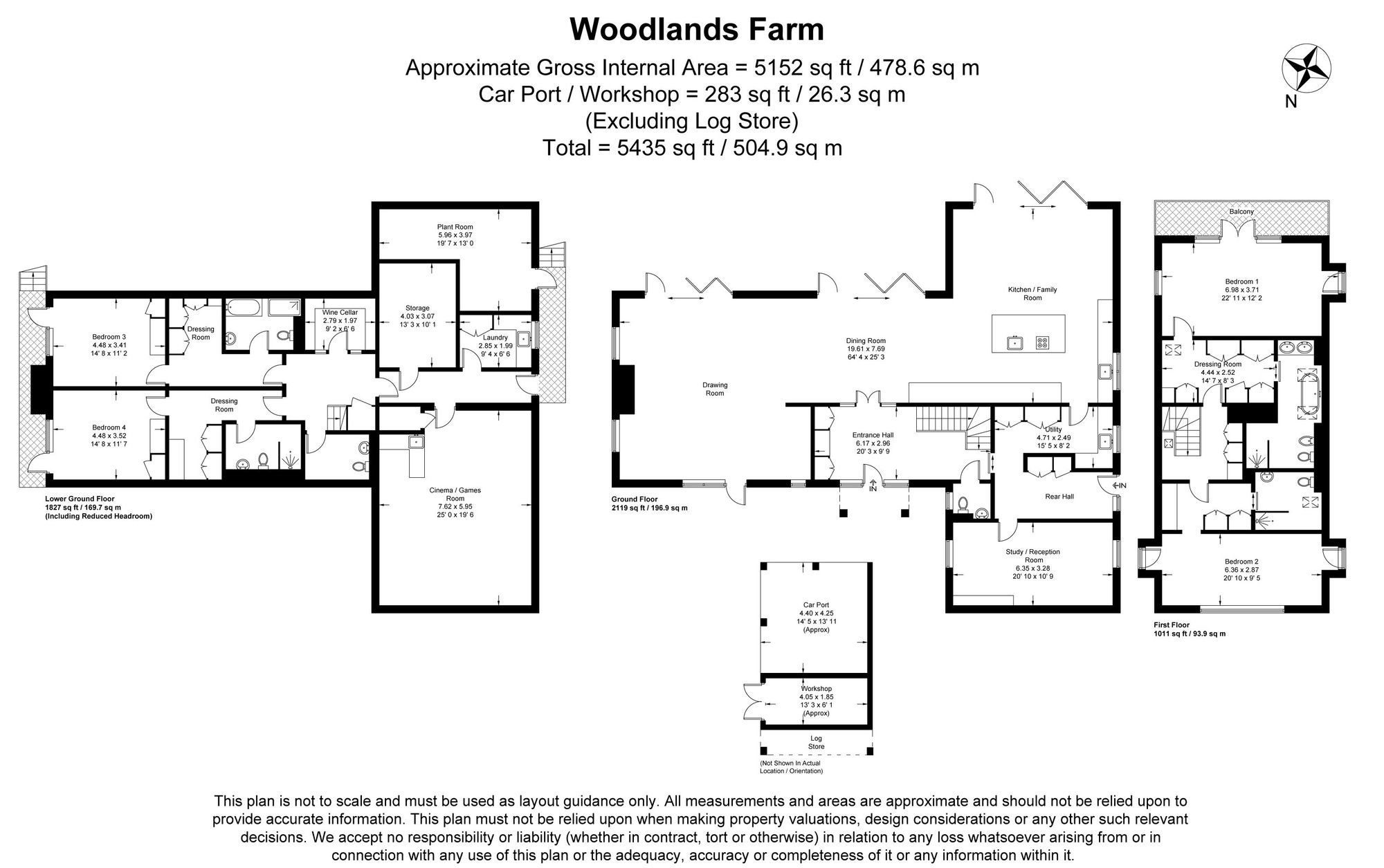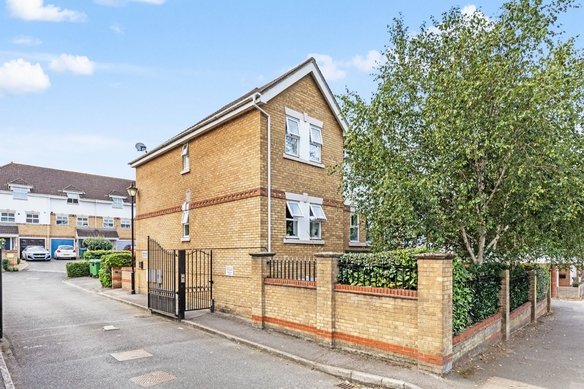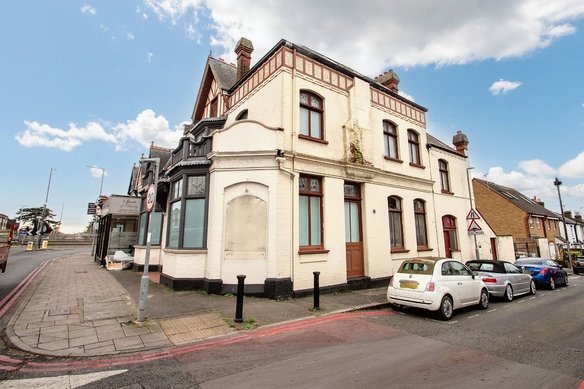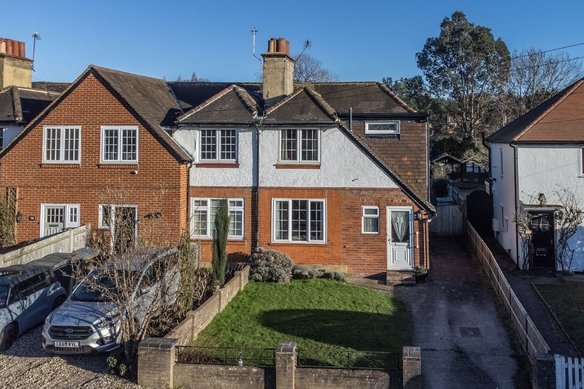- Tenure:
- Freehold
- Council Tax Band:
- H
4 bedroom house for sale in Woodside, Leatherhead, KT22
A wonderful recently built house with an exceptional blend of the modern and character styling. This individual architect designed home has high insulation levels and striking elevations of natural stone buff sandstone with zinc and Accoya wood cladding under a slate tiled roof, complete with expansive double glazed windows and three sets of wide bifold doors to the south backing reception rooms. The contemporary nature of the property is enhanced by its interiors. There is a 10 year new build warranty and the property features include; underfloor heating via an eco-friendly ground source heat pump and air conditioning to the principal bedroom, study/office and cinema room.
When approaching through the automatic entrance gates via video entry phone system, the meandering driveway leads to an extensive parking area and detached oak built double car barn, with adjacent workshop and log store.
The oak framed porch opens to a large entrance hall with crittall style windows, leading to the vast main reception areas. There are vaulted ceilings with oak beams to the drawing room and a stunning full height stone fireplace and chimney breast with Slate hearth and wood burning stove, along with triple aspect views to the surrounding gardens. To one side is a useful study area. The room then leads to the dining room with a further set of bifold doors with views and access to the private terrace with an automatic full width awning and connections for an outdoor kitchen. The wonderful kitchen was created by kitchen designers Et Loram incorporating an array of colour fronted cabinets and Caesarstone work surfaces. There are integrated Siemens appliances including twin ovens, warming drawers, microwave, dishwasher and coffee machine along with a Bora hob with integrated extractor fan and Quooker hot tap. The utility room houses an additional dishwasher and integrated freezer. The ground floor accommodation is completed by a study or additional reception room together with a stylish guest WC. The lower ground floor is home to a superb cinema room with five surround sound speakers, projector and wide viewing screen. There is an adjacent bar with dishwasher, fridge and sink. There is space for a snooker or table tennis table. An impressive wine cellar has LED lighting and there are two full bedroom suites with dressing rooms and en-suite bathrooms.
To the first floor, both bedrooms have vaulted ceilings with the wonderful principal bedroom suite enjoying a luxurious en-suite bathroom and an expanse of fitted wardrobes to the dressing room as well as double doors leading to a private southerly backing balcony with views. The accommodation is completed by a triple aspect guest bedroom with picture window overlooking the grounds with dressing area and en-suite. Internally the doors are of natural oak wood, whilst there are Royal Stone Palladium porcelain floor tiles and carpets, an air circulation system, integrated speakers for the sound system.
The property is set in grounds of approximately 2.5 acres, surrounded by mature trees with areas of lawn and meadow with option for irrigation. Directly to the rear of the property is a wide paved terrace area facing south with outside shower and facilities for a hot tub or swimming pool. There is a pergola and pathway, leading to the duck pond, deck and a fire pit with lighting and bespoke seating to enjoy.
EPC: B
Tenure: Freehold
Council Tax Band: H
Mole Valley



